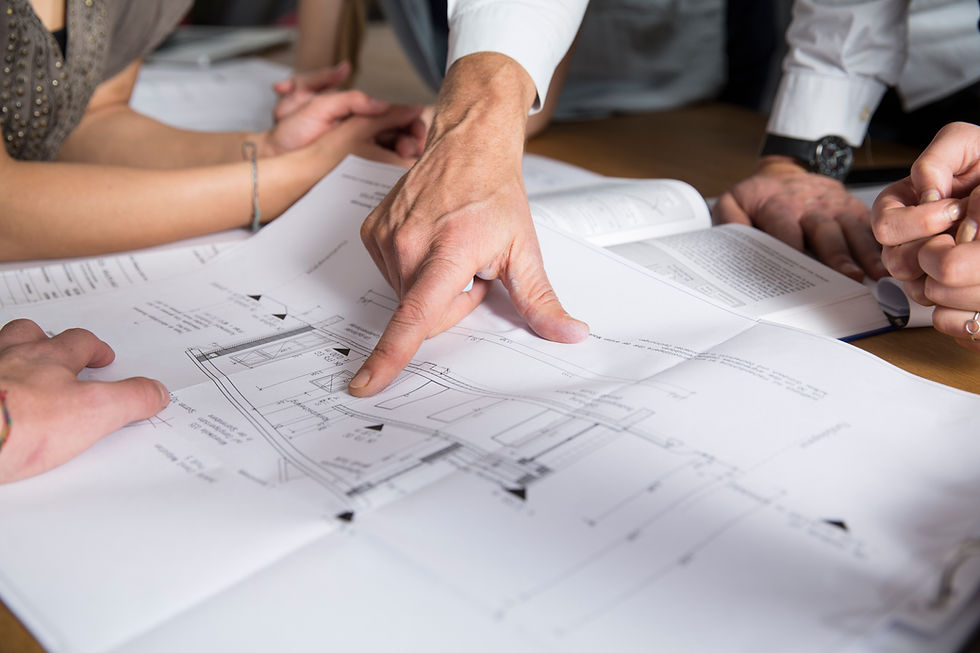Understanding the building process
- phehomebuilder
- Apr 1, 2022
- 3 min read
This process is based on a two-story residential home.
CHOOSE A STAND
1 week
Who needs to be contacted first ? The builder or the architect? We here at Homebuilder sit with a complete team to help from Agent to assist on stand, Architect, Engineer throughout to a complete construction team. Buying a stand is all about “R”, size, layout (NorthEastSouthWest facing?), servitudes, estates rules & architectural guidelines – your builder & architect needs to know their stuff.
WHICH ARCHITECT?
2 weeks or more
How much will he charge me for MY idea? single or double-story? Plastered walls or Facebrick, Wood, or Aluminium doors & windows? How do I minimize Yearly & Monthly Maintenance? Green Footprint -solar geyser? gas geyser? heat pump? gas stove? Greywater system? Insulation? Cavity walls? Double glazing windows? Underfloor heating or Gas Fireplace? How many bedrooms & ladies how much cupboard space is enough? bathroom layout & sanitary ware that saves water? Living & Entertainment? Bar? Study? Garage & Storage? Servants quarters? Future possibilities for an extension like an extra room or swimming pool? Where is what light is installed and what light switches go where? How high is my shower head and how wide is my bath – will it fit practically as the architect indicated? Cornice mold? Skirting size? Type of Floor & Wall tile? Bedrooms – carpets or laminates? Kitchen planning & layout? wall color choices? #&%$ this is too much!!
But wait, we can help… We help with the design & it's included in our price! That’s not all we also assist with…
INTERIOR PLANNING
1 day
We supply a mood board to help visualize the final product vs. budget.
Get a FREE Interior Design Consultation
BUILDER QUOTATION
1 week
All the above questions affect Rand per m2 – Builders tender & documents (Spec’s list and contract)
BANK DOCUMENTS
1 week
All banks need different documentation but most want a Bank Agreement, Tender & Contract with a Builder, Waiver of Lien, Specification Documents, NHBRC Enrollment & Registration, Interest letter, Builders all risk Insurance, etc.
APPROVAL FROM BANK
1 week
ATTORNEY INSTRUCTION
1 day
Client signs all documentation with the attorney.
HOMEOWNERS ASSOCIATION APPROVAL
Up to 2 weeks
COUNCIL APPROVAL
NHBRC SUBMISSION
Up to 2 weeks
Depending on the soil conditions, area & NHBRC engineers.
Tshwane 4-6 Weeks
Ekurhuleni 6-8 Weeks
Jo’burg up to 12 Weeks
ATTORNEY REGISTERS STAND AND BUILDING BOND
6 to 8 weeks
Once all the above ducks are in a row we GO GO GO…
OK, now we start:
PROJECT PLANNING
1 week
WHEN must we order WHAT to fit the budget
HOMEOWNERS ASSOCIATION
1 week
Approves site establishment
SITE ESTABLISHMENT
1 week
We clear the site from all the rubble & grass, Land surveyor comes out and setout the stand with the house points, Temporary power & Toilet facilities, Water Connection & storage facilities
CONSTRUCTION STARTS
2 days
Excavate trenches, sewer & boundary wall
1 day
Engineer Council HOA & Bank inspect trenches
3 days
Engineer designs foundation – steel ordered
1 week
Compaction of trenches & fixing of steel
1 day
Concrete in foundations
BUILDING FOUNDATION WALLS
1 week
Backfill & level inside of foundation walls to prepare for surface bed steel & concrete Once leveled plastic is installed for waterproofing & welded mesh for surface bed strength.
Installation of electrical conduit for plugs & light switches & plumbing wastes for bath shower & basins.
2 weeks
Pouring of concrete for the surface bed.
1 day
Progress payment $$$$ – the first one can take up to 3 weeks
BUILDING GROUND FLOOR WALLS
2 weeks
Building of ground floor external and internal walls, including lintels and brick force. To prepare for the 1st-floor slab.
Progress payment $$$$ – this can take 2 weeks
SLAB PREPARATION
2 weeks
Preparing for the 1st-floor slab. Erecting the shuttering/ support
Supply and install the steel for the slab, then pour concrete and let is sit for 2weeks
Progress payment $$$$ – this can take 2 weeks
BUILDING FIRST FLOOR WALLS
2 weeks
Building of first floor external and internal walls, including lintels and brick force. To prepare for roof installation.
Progress payment $$$$ – this can take 2 weeks
ROOF
Installation
1 week
Erect Trusses & Insulation
1 – 2 days
Install roof tiles
1 – 2 days
Progress payment $$$$ – this can take 2 weeks
BUILDERS TO FINISH
2 weeks
Building Internal Door Frames, Beam filling, Gables, Window Sills, Braai, Fireplace, Boundary & Screen Walls.
CLIENT INSPECTS
Planned Plumbing & Electrical points before plaster.
1 day
Plumber & Electrician installs Geyser & Main Power supply, conduit, PVC pipes & copper into the Ground floor & First Floor walls.
2 weeks
INSTALLING
1 week
Wooden or Aluminium Windows + Garage Door – Prepare for installation of outside doors to lock the house.
PLASTER
4 weeks
The team starts inside with the walls & floor screed
CEILINGS
3 weeks
Ceilings are now installed – Rhinolite on the ceiling starts in the first finished room.
Progress payment $$$$ – this can take 2 weeks
PAINTERS ARRIVE







Comments